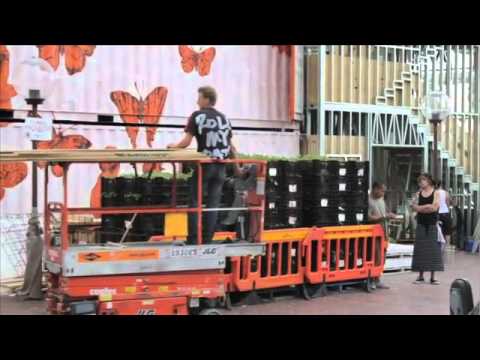“The Greenhouse is about designing and operating better places for people. Places that let us touch natural materials, understand where everyday things come from and taste fresh food straight from the garden.” It is also an excellent example of a PopUp Shipping Container Building and of incorporating Sustainability into contemporary urban design.
Greenhouse by Joost is one of a continuing series of pop up restaurants that have been conceived by Joost Bakker. Currently located at Campbells Cove Sydney until the end of March, this restaurant will then be packed up and will tour Europe starting with the Milan International Furniture Fair before touring other European cities. There have been also been previous restaurants in Perth and Melbourne.
The restaurant operates as a “waste free” restaurant with suppliers will only be able to supply fresh produce in returnable Chep crates, fresh milk is delivered from the farm straight in returnable stainless steel buckets, organic waste is composted on site using a JoraForm in-vessel composter, the cutlery is made from plantation timber and a rooftop garden is planted in Chep liquid bins that are traditionally used for transporting olive oil.
The Greenhouse also uses the Productive Building system developed by Joost Bakker. This system includes concepts as outlined below.
• Use recycled and/or recyclable materials
• Built to be easily dismantled and recycled
• No use of chemical or harmful treatments on surfaces and in materials
• Minimize ecological footprint through careful consideration of sourced materials, their lifecycle, and the buildings operation and maintenance
• Encourage a new perspective on building and the function of buildings as a productive place that can harvest food, water and energy, and can improve the local environment for people and animals rather than exploiting it
• Building can be made, transported and assembled quickly and efficiently minimizing the transport of materials, keeping costs low, allowing unskilled labour to assemble
• Building design is flexible and adaptable to variety of environments and applications and can use all locally sourced materials.
The Productive Building method:
• Steel frame is made from roll formed 1 mm steel coil, processed through a Framecad roll-forming machine and screwed together on site with galvanized steel screws
• Steel frame firstly clad in plywood for structural integrity and to create a thermal barrier
• Wall and roof cavities filled with straw bales sourced from local grain farmers. The frame is designed to fit these straw bales tightly and lock them in place
• External cladding of corrugated iron covered with a vertical wall garden made from steel mesh and terrcotta plant pots
• Internal fit out, installation of windows and doors and creation of rooftop garden
